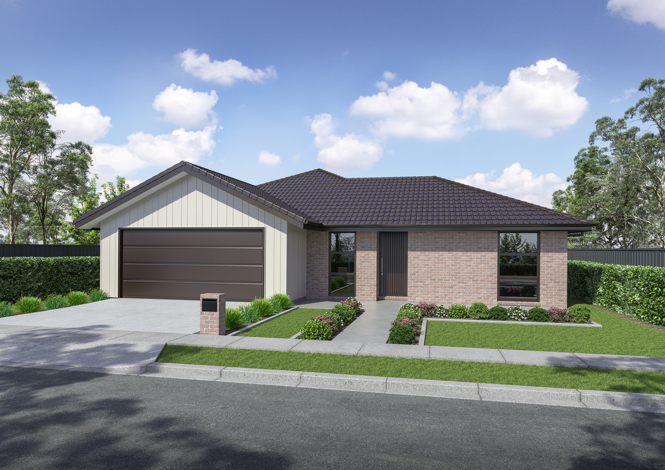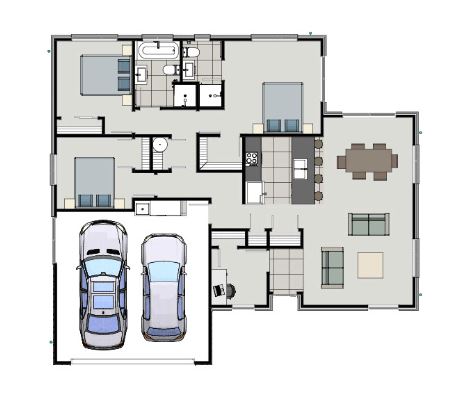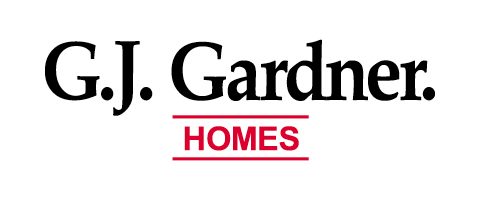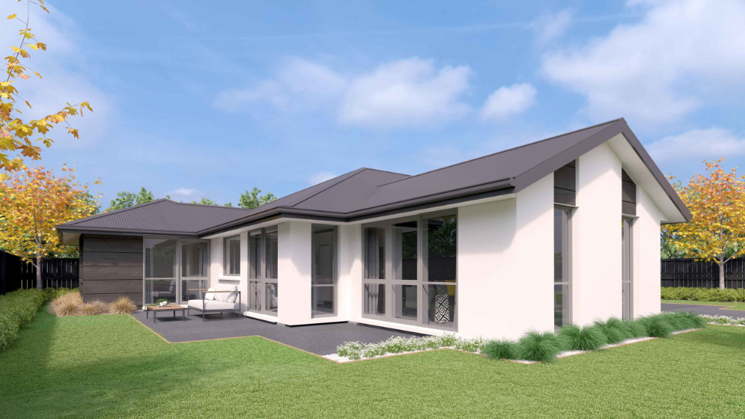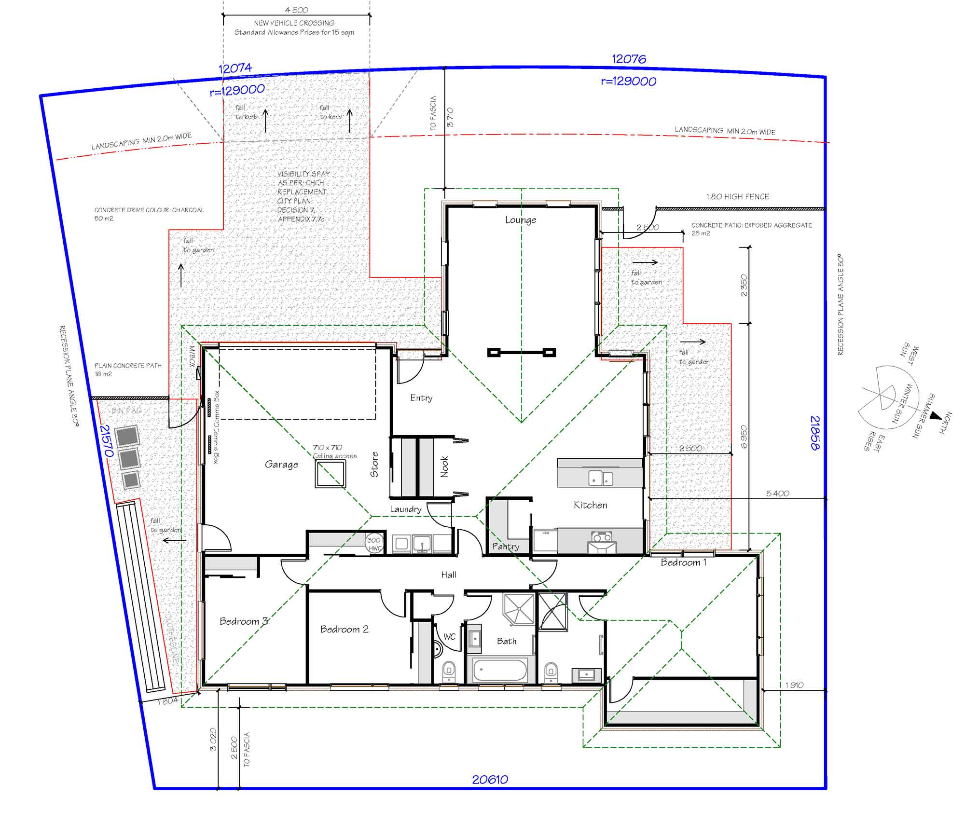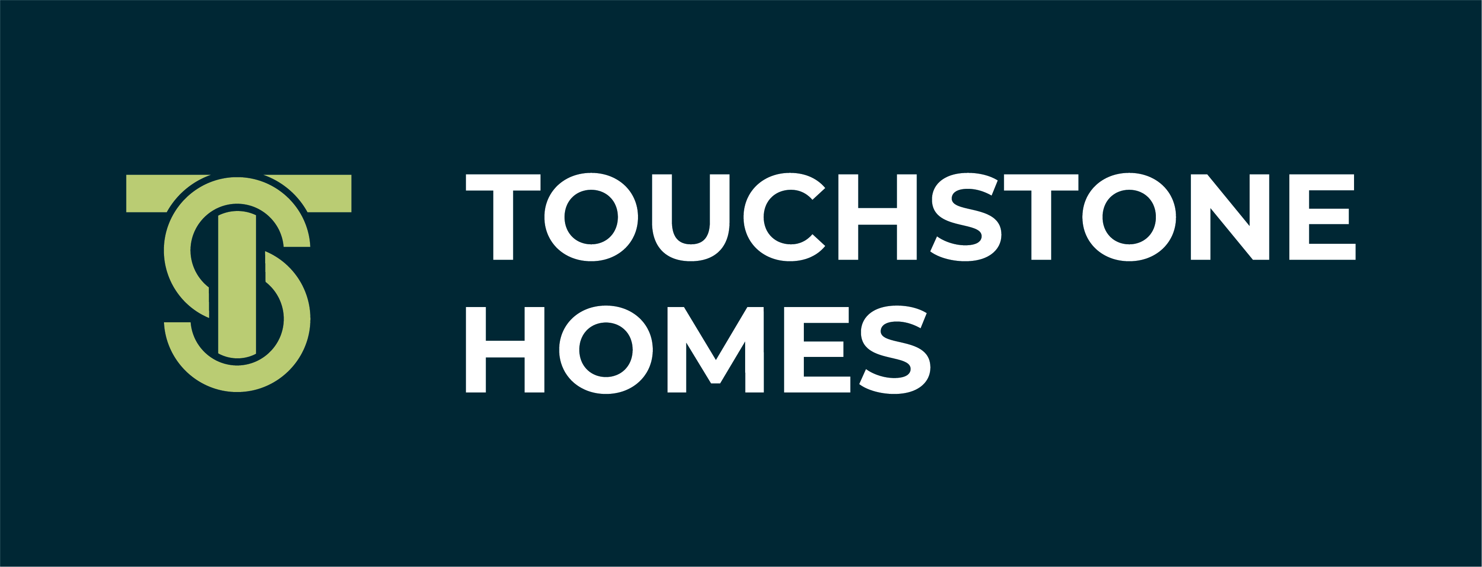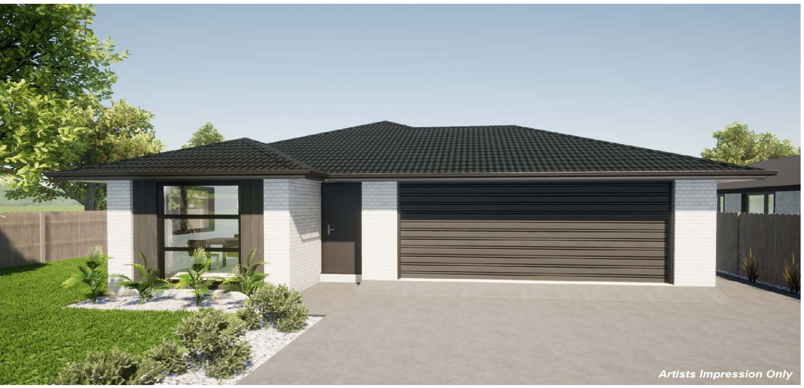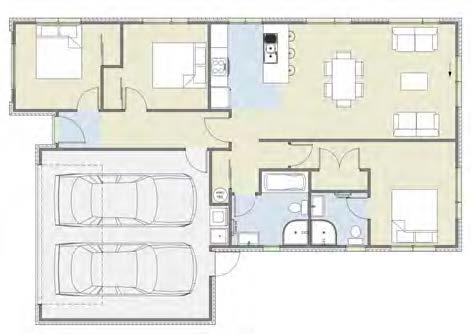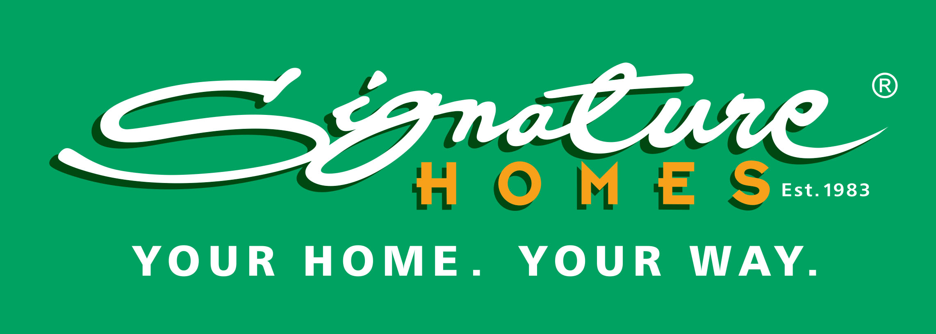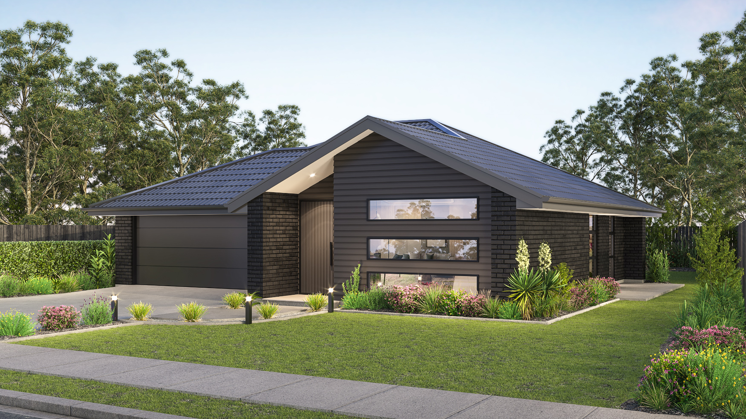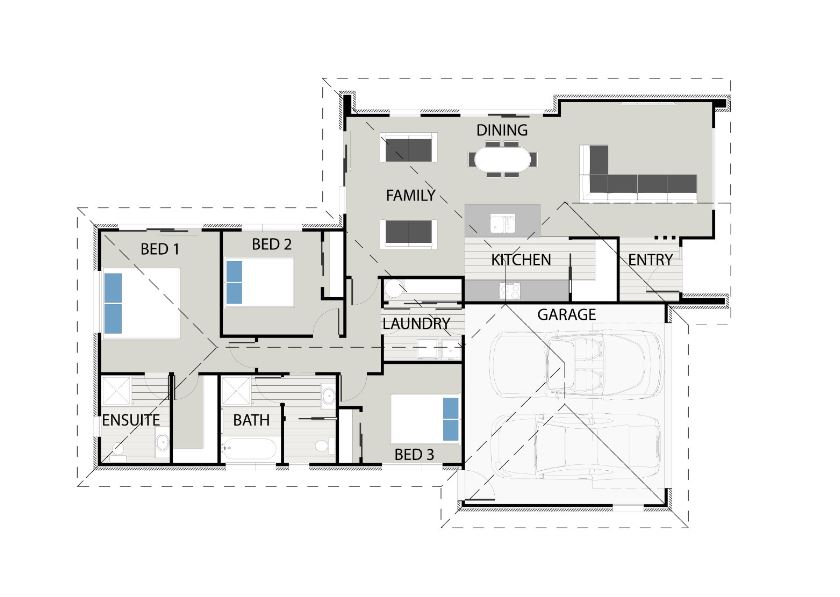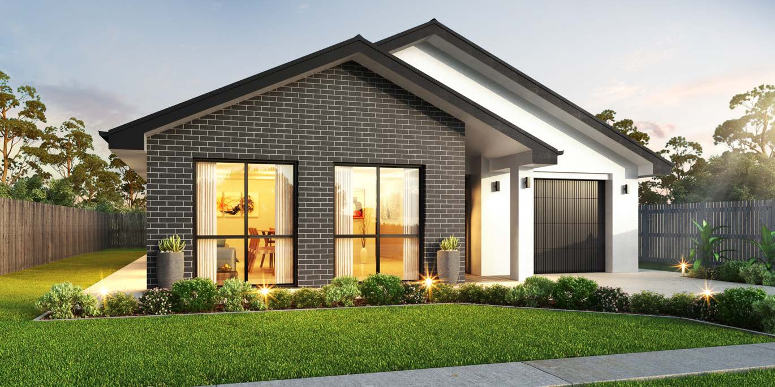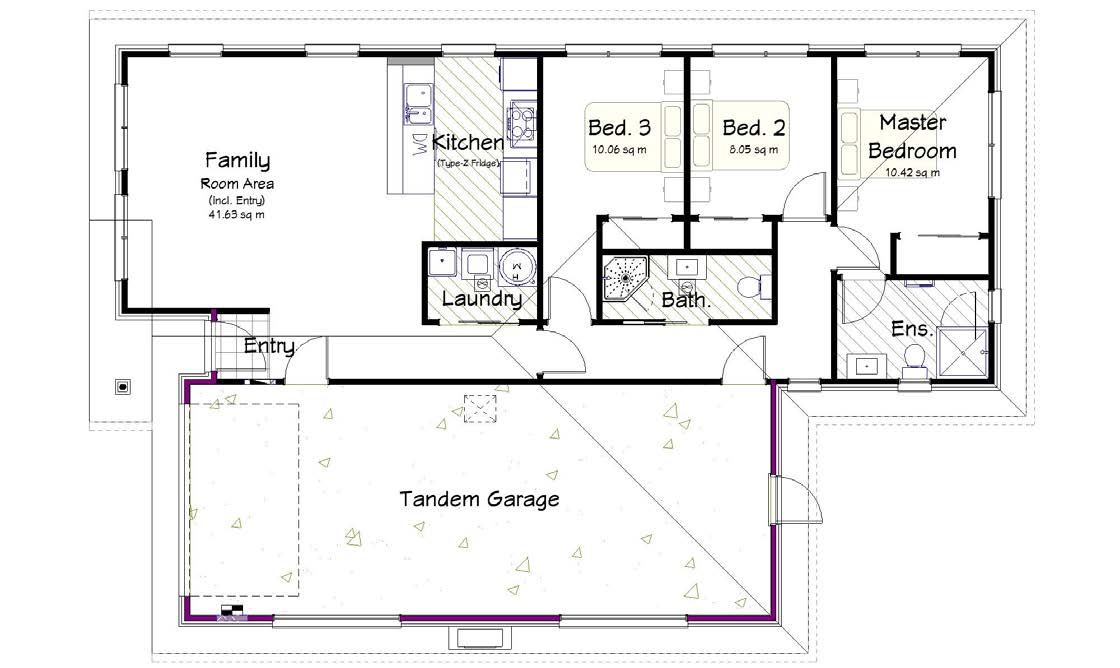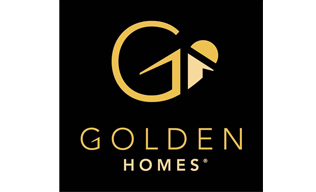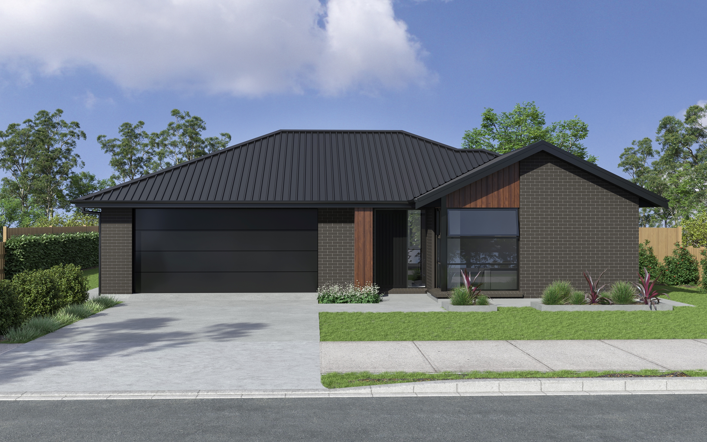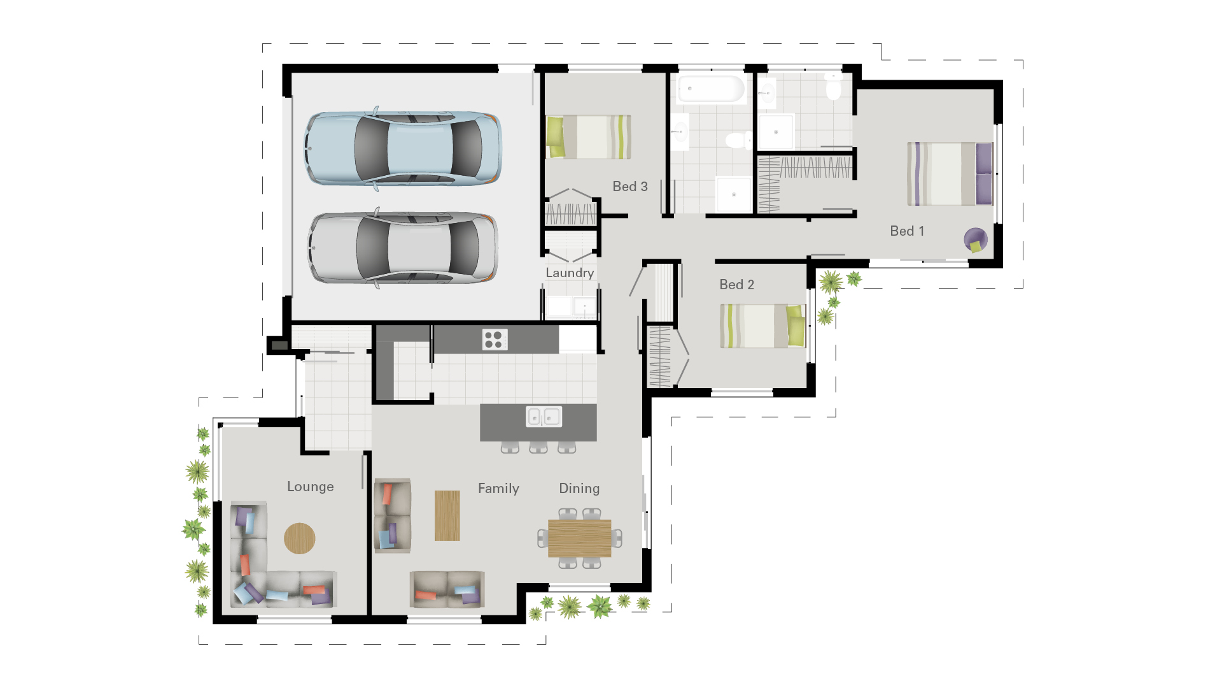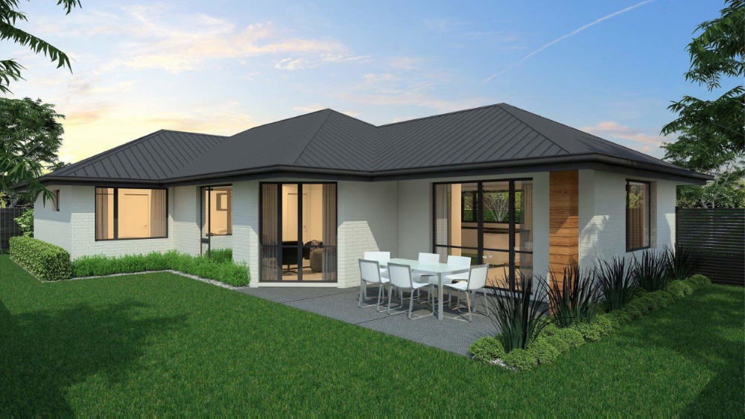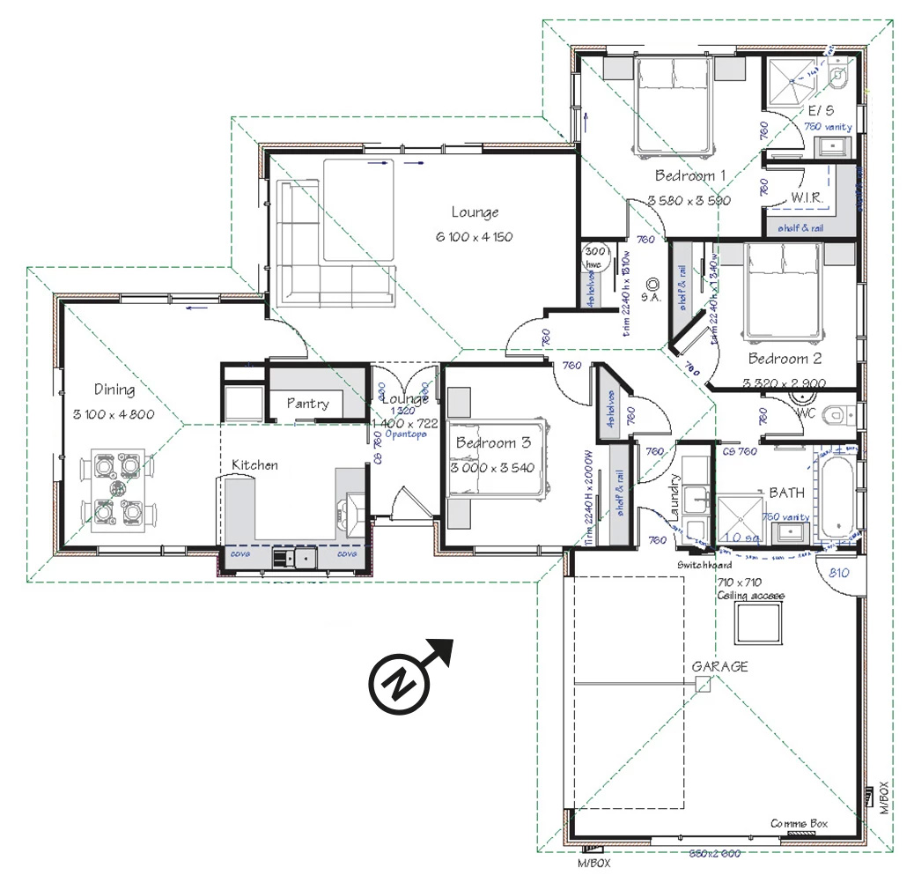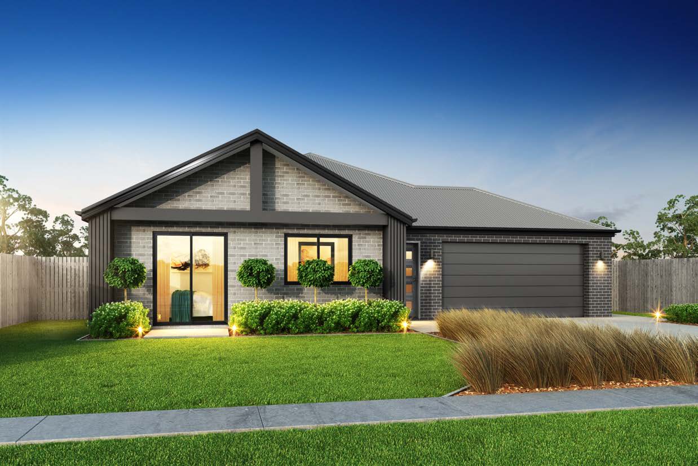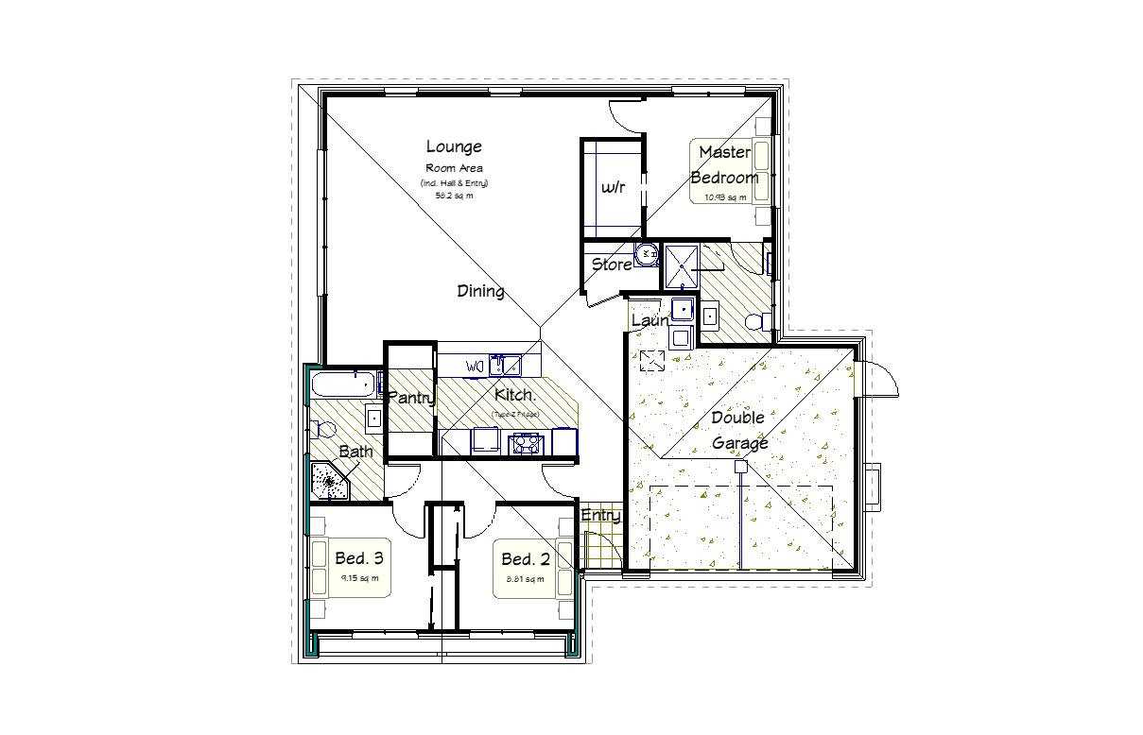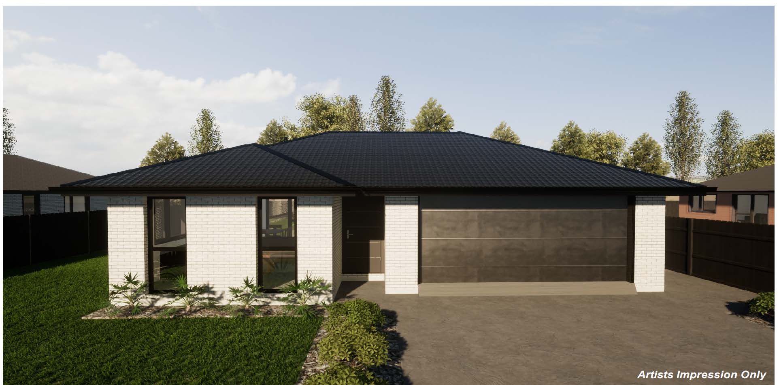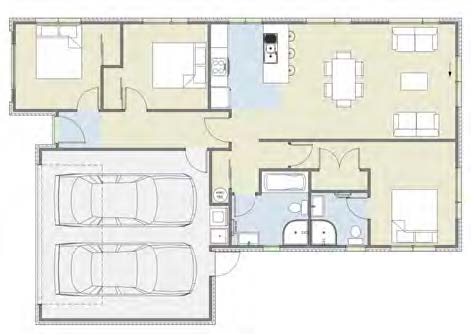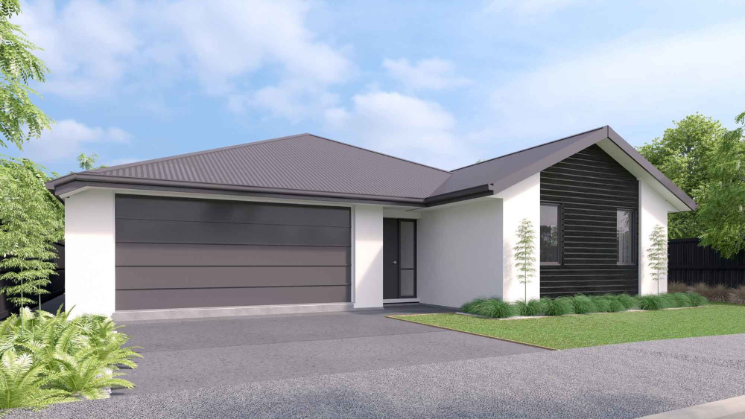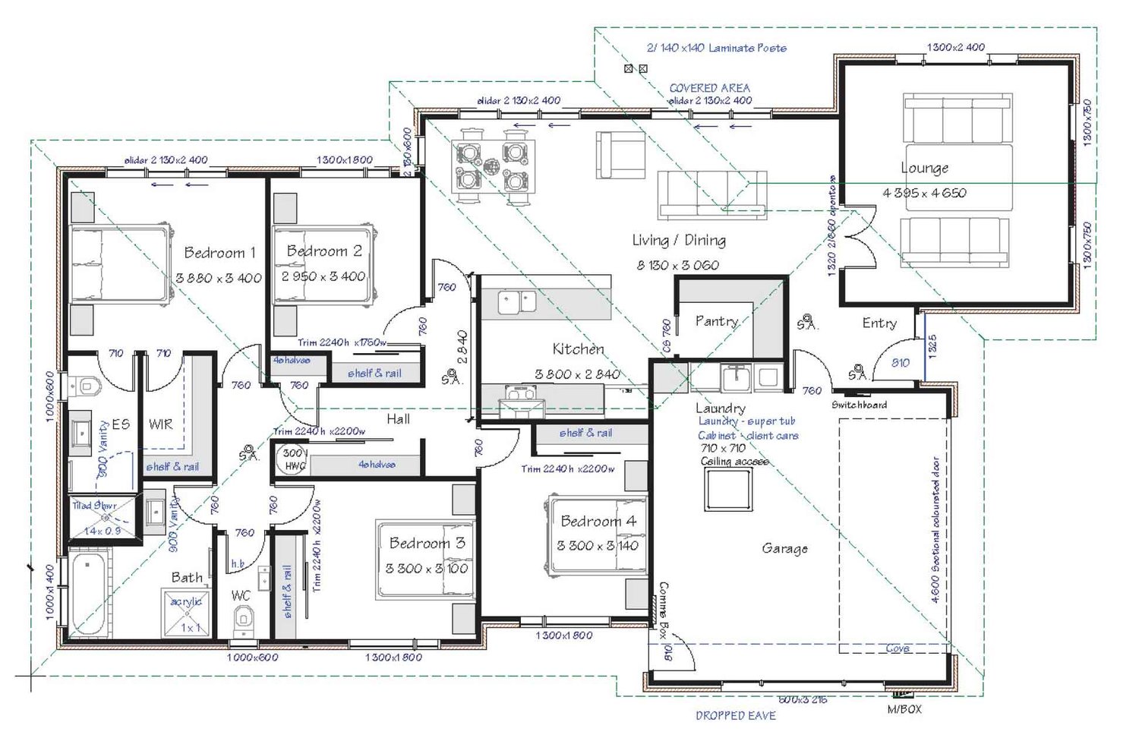Prestons Park House & Land Packages
House and land packages can be an attractive option for many homebuyers. Below are a selection of house and land packages available in Prestons Park.
To discuss further please contact the company linked to the property directly.
|
|
Lot 981 Timara Crescent, Prestons Park
Land Area 482.0m2 | Floor Area 156.5m2 Compact well thought out home for efficiency, three bedroom, study with two bathrooms and open plan living. Great size section for a trampoline or vege garden in the back yard. This is built to the G.J Silver standard, contact me now to add your own touches. All paths and patios included a soft landscaping package can be added. For Further Information Click Here to Contact G J Gardener Homes
|
|
|
|
Lot 595 Prestons Park, 9 Henrietta Street
186m2 House | 491m2 Section
For Further Information Click Here to Contact Touchstone Homes |
|
|
|
Lot 1039 Prestons Park
Section Size: 442m2 | House Size: 142m2 • North Facing Section For further information click here to contact Signature Homes |
|
|
|
Lot 4014 Lambies Street, Prestons Park |
|
|
|
|
Lot 1073 Prestons Park Land Area: 159 m2 | Floor Area: 361 m2 Your opportunity to secure a brand-new home in Prestons Park. This modern 3 bedroom family home on a 361m² section offers an easy lifestyle and great value. It features an open layout that creates the perfect setting for entertaining family and friends, with a practical floor plan and attention to detail to maximise functionality and comfort. Well-sited to maximise natural light throughout the home. Sliding doors from the lounge and master bedroom will allow sunshine and warmth to flood in. For Further Information Click Here to Contact Golden Homes
|
|
|
Lot 1039 Ahaura Street, Prestons Park
Land Area: 442.0m2 | Floor Area: 176.6m2 Based on a current show home this spacious three bedroom, two living home provides comfortable living for all the family. Preston's Park is a sought after area with amenities close by. Come and visit our lovely Silverstream Show Home to experience this floor plan in real life. Don't delay contact me to discuss your new home dreams. For Further Information Click Here to Contact G J Gardener Homes |
|
|
|
Lot 597 Prestons Park
167m2 House | 477m2 Section
For Further Information Click Here to Contact Touchstone Homes |
|
|
|
Lot 4013 Prestons Park
Land Area: 470 m2 | Floor Area: 165 m2 A well-thought-out floor plan maximises the best in living and creating a fantastic indoor and outdoor flow. Adding to the practical layout of this home is the open plan kitchen/dining/living area with a north-facing orientation and sliding doors that will allow sunshine and warmth to flood in. |
|
|
|
Lot 1040 Prestons Park
Section size: 442m2 | House Size: 142m2 • North Facing Section For further information click here to contact Signature Homes |
|
|
|
Lot 581 Prestons Park 197m2 House | 452m2 Section
For Further Information Click Here to Contact Touchstone Homes
|
|

